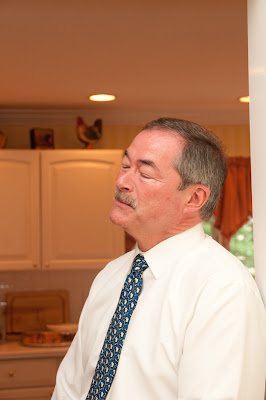We've marked two years in our house, and to celebrate we've decided to jump right into phase 2 of our renovation. Ideally we probably would have waited, and let the dust settle a bit from our semi-stressful two part bathroom reno. However, doing that renovation uncovered the pretty serious need to treat many other areas of our house. So, while I am excited for some of the updates, I'm definitely frustrated that the house is in such bad shape that it wasn't as much of a choice to do it all, as it was a desperate need. Did I mention that while debating doing this second round of renovations, our heat, well pump AND a/c all needed repairs and servicing because they all took turns abruptly stopping at the most inconvenient times. Never a dull moment, really!
Actually, what started this WHOLE idea of doing some updates to the house was our bonus room and the quick realization that our family of 4 was going to quickly fill all 1785 square feet of this home. Most people who come to our house, probably haven't even seen the bonus room, because it was just a dirty extra space that smelled musty and was too hot or cold (depending on the season) to hang out in for more than a few minutes. The bonus room is about 250 square feet of space, upstairs next to our attic. There are (pitched) walls and a floor, but there was no heat or a/c in the space. So, we recently had a large heat and a/c unit installed in the room, and voila - it's usable! This past weekend, we cleaned it all up, organized the toys and we sat up and played for hours with the girls - it was great! I may paint the side walls a bright color this weekend, and pick up a few bean bags, and we're all set! Don't you know while they were working on installing the unit they discovered our entire electrical panel was shot and needed replacing. Like, really?! Just great - put it on my tab. Oy vey! Here is a picture of our bonus room:


Similarly to the play room, we also wanted to work on a place space outside for the kids. Last year Madelyn was young enough that she was very happy playing with her mini pool, and mini slide. This year, it was time to upgrade to the big kid stuff! Like everything though, before we could buy a swing set, we had to clear out room in our disheveled backyard that was nice and big enough for a swing set. Brian took out his new chain saw and christened it by taking out multiple bushes and two small trees, to completely clear up our overgrown shrubs. It instantly looked better. Next week, we are having the professionals come in for the big stuff - they're taking out all the trees in our front yard, and a handful more in the back. This will help our curb appeal immensely - but again, it was more of a necessity than it was a design choice. We need to get more sun on our house and our yard, and take away these enormous trees from being so close to our house!
This is the old view from our deck out to our fence:
Right now - our house is nestled in the trees from the street. Not that I want to be completely open to everyone to see, but we really get too much shade from being in the jungle. I cannot wait for these trees to be gone and our house to be opened up! Each tree you see in the forefront here will be removed, in addition to two others along our driveway that you can see below.
Next up - the deck. Thanks to the wonderful tree coverage the backside of our house is rotten. Yup, it's ugly. The bathroom reno sort of uncovered just how bad it was, and yet again, it became a necessity to treat it right away. So, the siding is being repaired, house painted, and we're getting a new deck and windows. Amen. While Brian was taking out some of the shurbs along the deck, two of the deck boards literally collapsed. I swear the house has aged 20 years in the 2 that we've lived in it! It better hold up better than this going forward :)
Brrr this is a picture of the house when we first saw it. The deck was simple, low to the ground and covered a small portion of the back of the house. We're replacing the massive 8 foot sliding door in our bedroom with a window and bringing the deck in there, so it'll go rectangular off the other side. That should be done in the next 2 weeks or so. We can't wait to use it lots this summer!
Here are some pictures of what the back of our house has looked like for the last week. So lovely :)
All of the work was supposed to be done by June 26, but we're at least a week behind already. I'm trying very hard not to be impatient, but that ain't easy. If it's done by mid-July I'll be happy. I think I should start planning a party... who's in?
Happy Monday!! Hope you are well! XO

















































